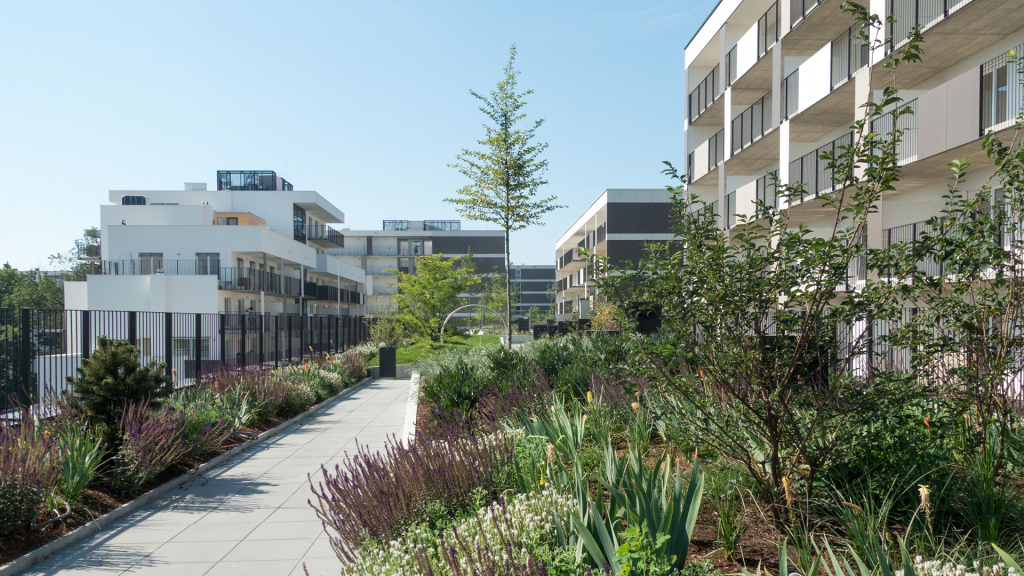Showcase: The Brauquartier Puntigam in Graz shows how living in the city centre and lush green spaces can go hand in hand.
This garden will grow close to your heart
Open space design Brauquartier Graz
This garden will grow close to your heart
Open space design Brauquartier Graz
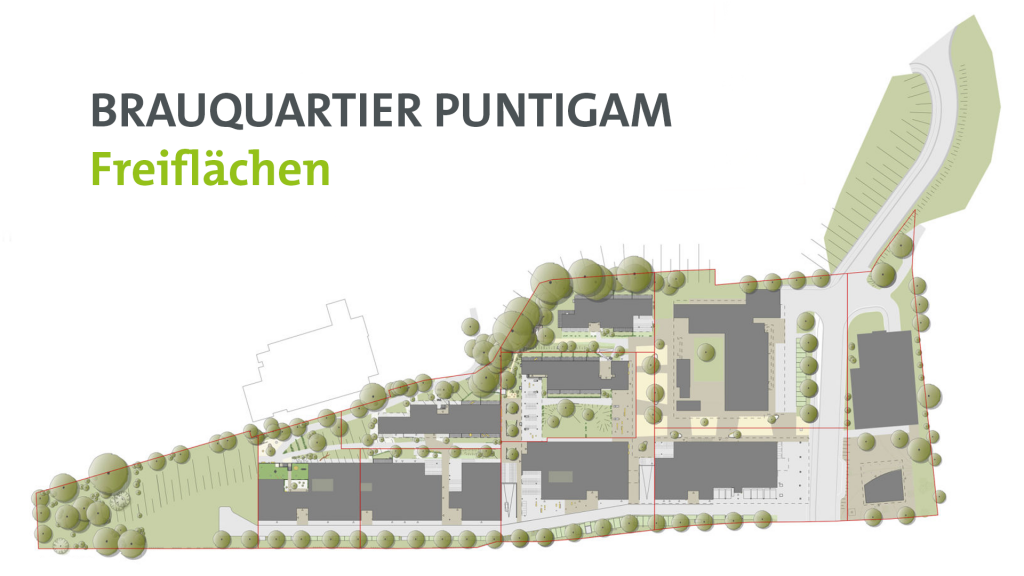
The 5,200 sqm Flying Garden is the architectural highlight. Gertraud Monsberger’s open space construction plan includes lush green areas.

Benefitting the climate and water cycle: 6,500 sqm of roof garden promote heat protection and relieve channels because rainwater is slower to drain.
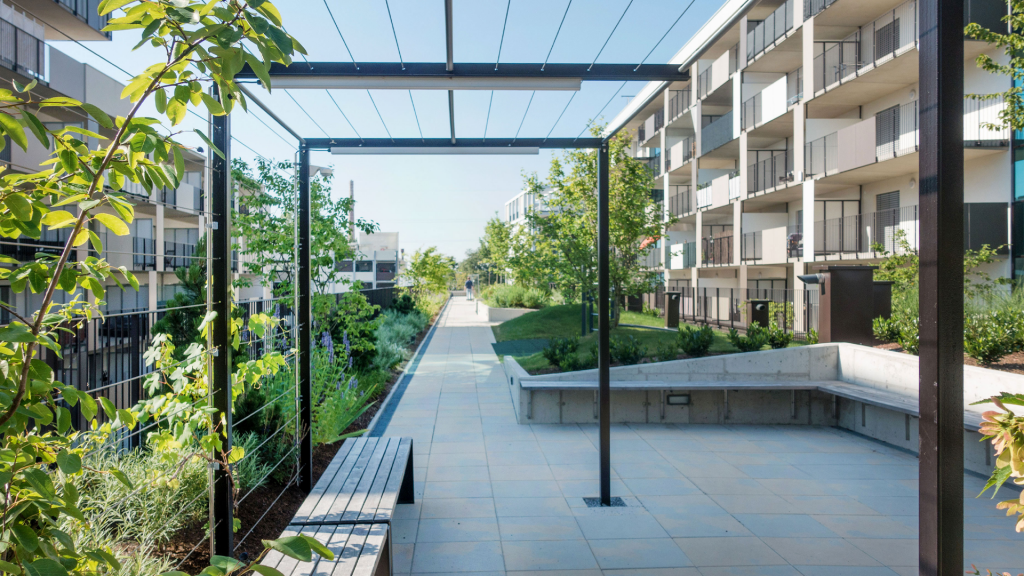
Pergolas as green havens: Benches and lush planting provide a pleasant atmosphere at the Brauquartier Puntigam.
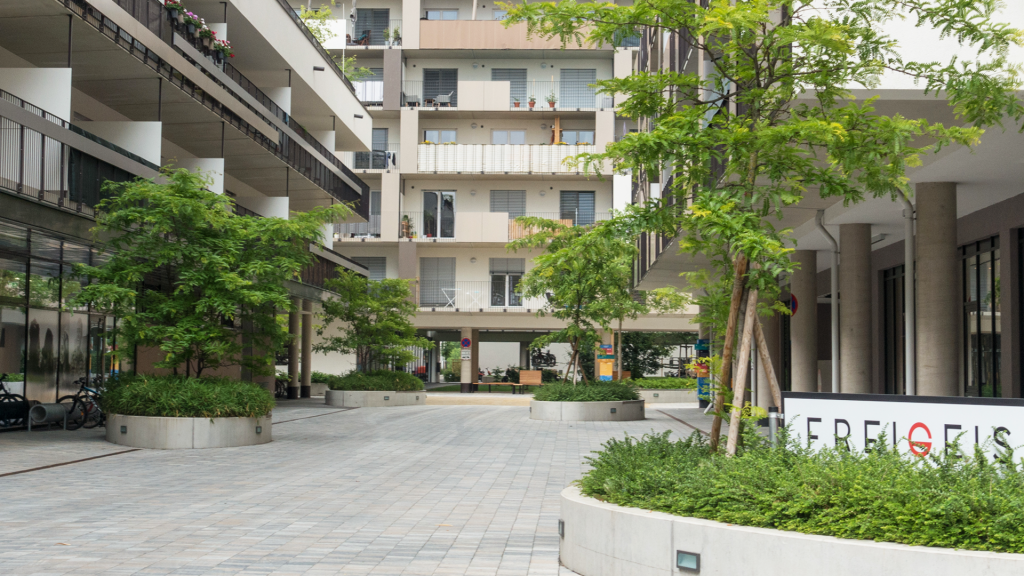
The residential complex is scheduled to be included in the “Wiener Leitfaden”, the guidelines for Vienna that are considered a directive for green buildings.
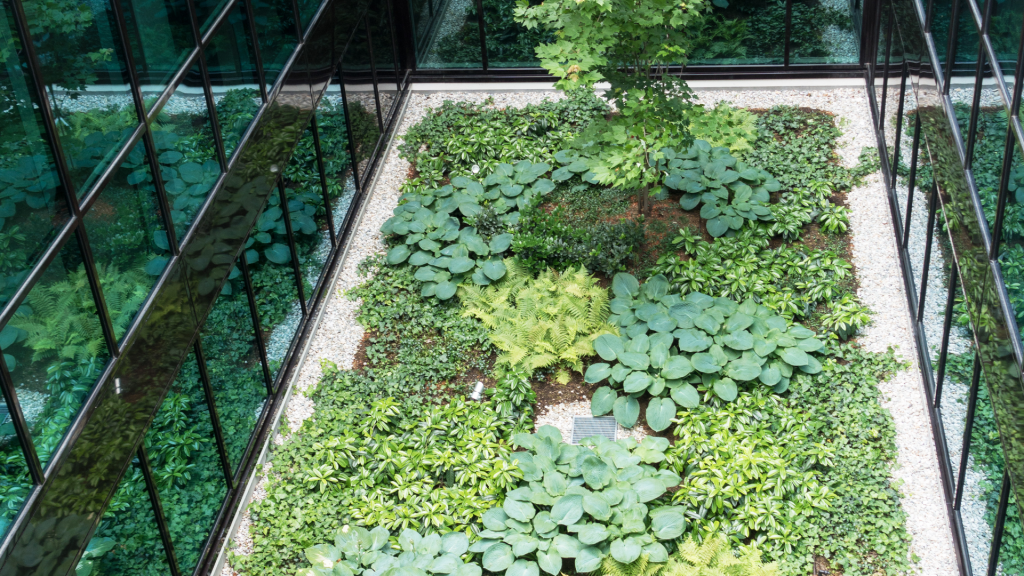
The gardening and landscaping company in charge will also take care of any maintenance of the green spaces to make sure the gardening design remains for a very long time.
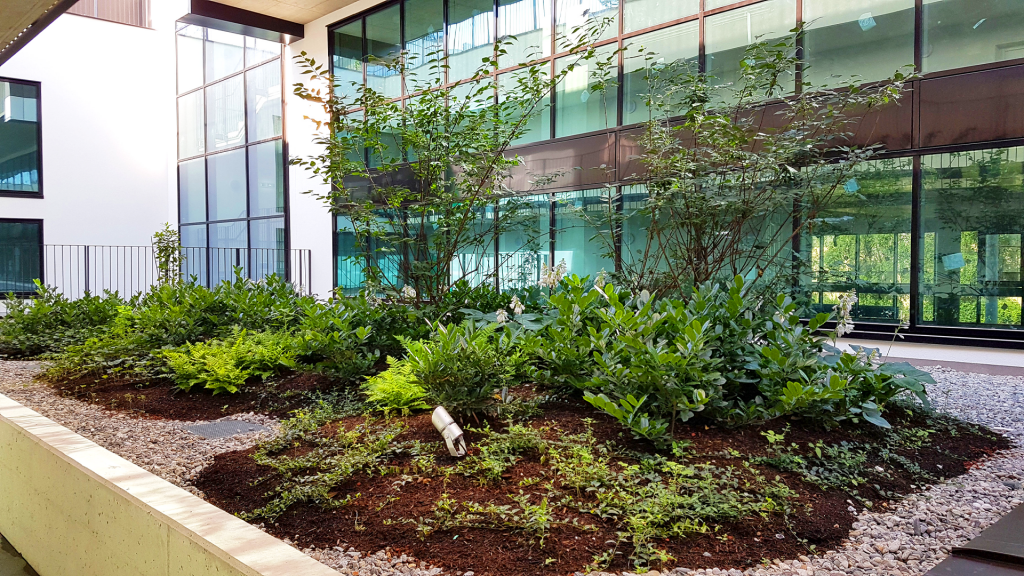
Facilities in a lively design: The substrate height for the green space ranges between 30 and 120 centimeters.
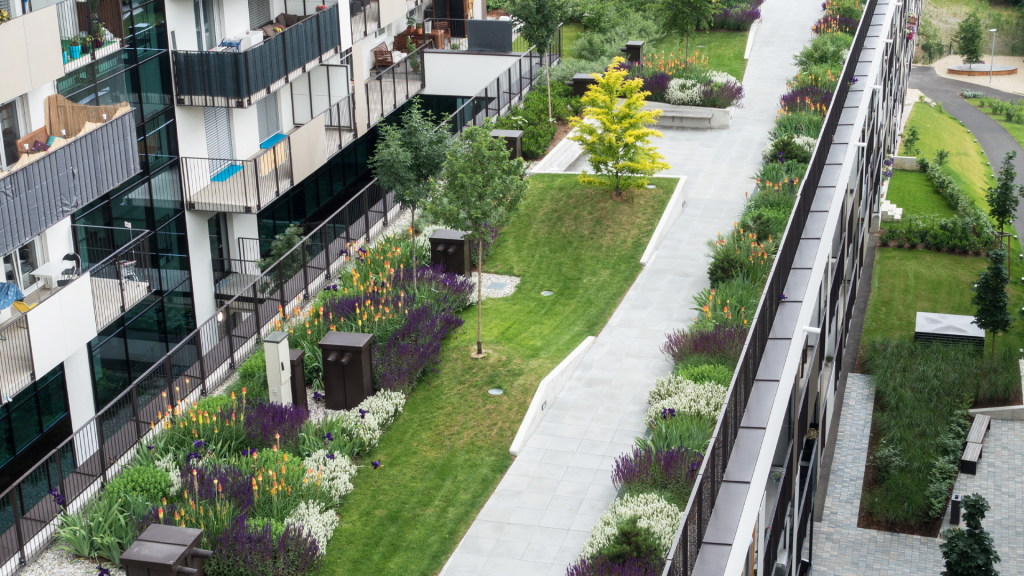
Showcase: The Brauquartier Puntigam in Graz shows how living in the city centre and lush green spaces can go hand in hand.

The 5,200 sqm Flying Garden is the architectural highlight. Gertraud Monsberger’s open space construction plan includes lush green areas.

Benefitting the climate and water cycle: 6,500 sqm of roof garden promote heat protection and relieve channels because rainwater is slower to drain.

Pergolas as green havens: Benches and lush planting provide a pleasant atmosphere at the Brauquartier Puntigam.

The residential complex is scheduled to be included in the “Wiener Leitfaden”, the guidelines for Vienna that are considered a directive for green buildings.

The gardening and landscaping company in charge will also take care of any maintenance of the green spaces to make sure the gardening design remains for a very long time.

The so-called Flying Garden is the centerpiece of the residential complex: a more or less connected roof garden of 5,200 square meters. It extends across the entire area above the second floor and offers sweeping views of the Schlossberg, the center of Graz.

Roofs with extensive planting have a significantly lower surface temperature in direct sunlight than surfaces made from metal, gravel or other materials. Heat emission is lower, and the surroundings don’t heat up as much. Rainwater is slower to drain, too. This helps to relieve the drainage channels.

I found it particularly important to make sure the lush green and highly esthetic and welcoming appearance of the residential complex remains this way for a very long time,

The Brauquartier Puntigam is scheduled to be included in the “Wiener Leitfaden”, the guidelines for Vienna that are considered a directive for green buildings.
Project overview
Project name
Brauquartier Puntigam
Location
Graz, Austria
Installed channel types
BG-FLEX FA facade channel E RB 250
BG-FLEX FA facade channels V RB 130 & 2500
BG-FLEX FA V RB 250 corner element 90°
BG-FILCOTEN® pro G NW 100 Nr. 0, L=500 mm (19.7″)
BG-FILCOTEN® pro G NW 100 Nr. 0, 5-0, 10-0 & 20-0
BG-FILCOTEN® pro G NW 100 no. 1-10 sloping channels
BG-FILCOTEN® pro G NW 150 with cast iron edge no. 0, 5-0, 10-0 & 20-0
BG-FILCOTEN® pro G NW 150 no. 2-10 sloping channels
BG-FILCOTEN® pro G sump unit NW 100 & 150
BG-FILCOTEN® pro V NW 150
Total installed length in meters
1820 m
Services BG-Support
Project support and rapid solutions and adjustments according to the customer's wishes
Client/builder
C&P Immobilien AG
BG-Project team:
Mario Jauk, Markus Unterberger
Planer
scherr + fürnschuss; garden and landscaping architects Monsberger (roof terraces)
Building contractor
Porr Graz; Pichler Bau GmbH; Kainersdorfer; Baumgartner
Markus Unterberger
Technical Support
BG-Graspointner GmbH


