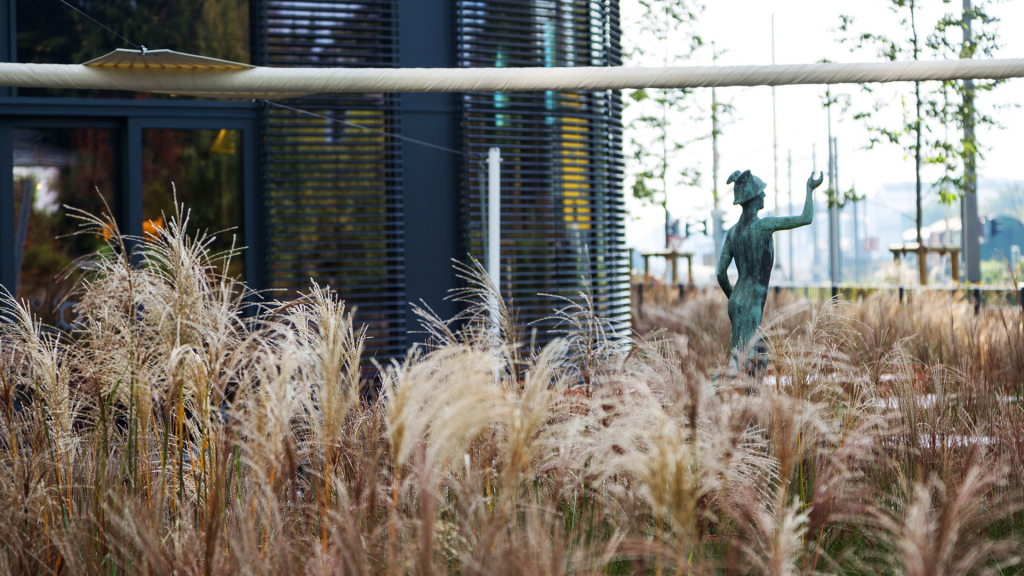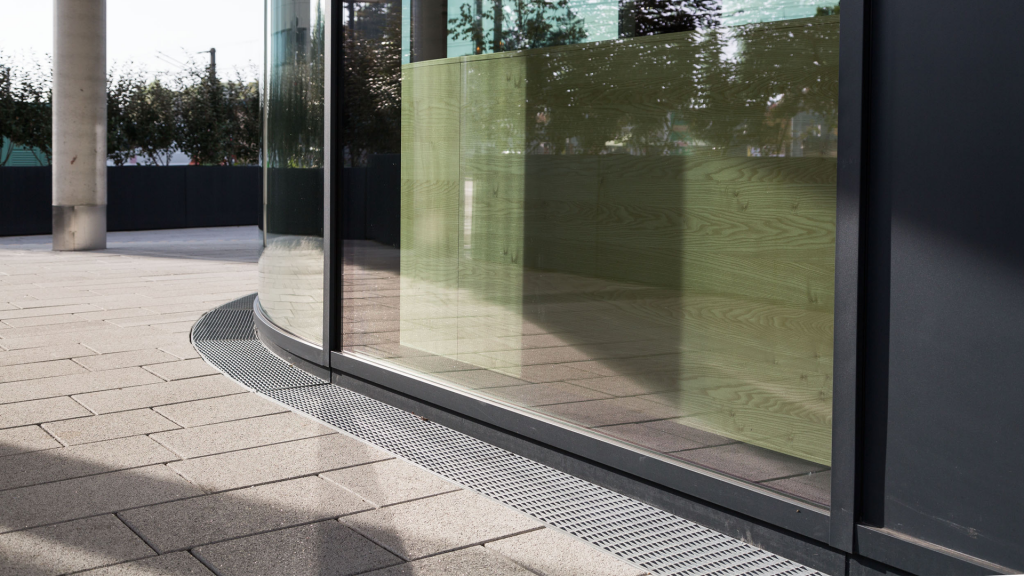The Merkur Campus with its open and spacious design serves as a place of encounter and exchange, and is ideally suited as an event space, e.g. for exhibitions.
When everything fits perfectly
MERKUR CAMPUS GRAZ
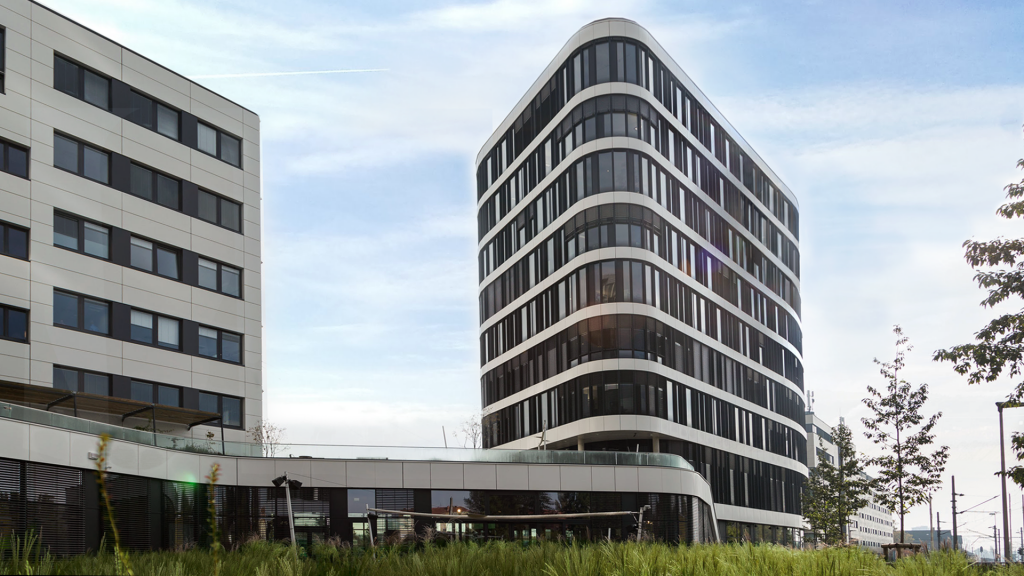
The complex in Graz is characterized by a low primary energy demand, economical use of resources as well as low life cycle costs.
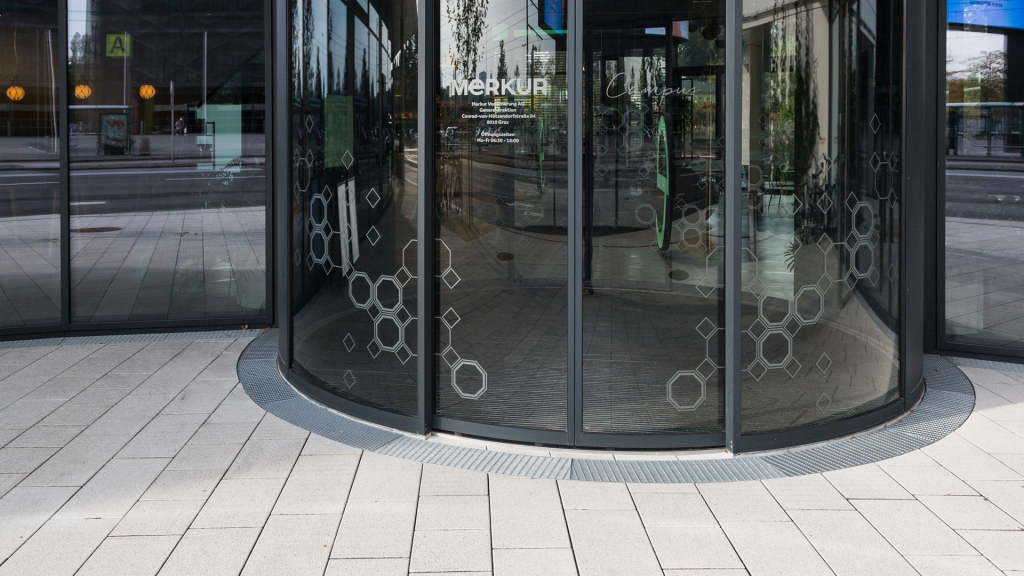
In detailed planning over several weeks, BG-Graspointner developed custom-made designs and sizes for all radius and lengths.
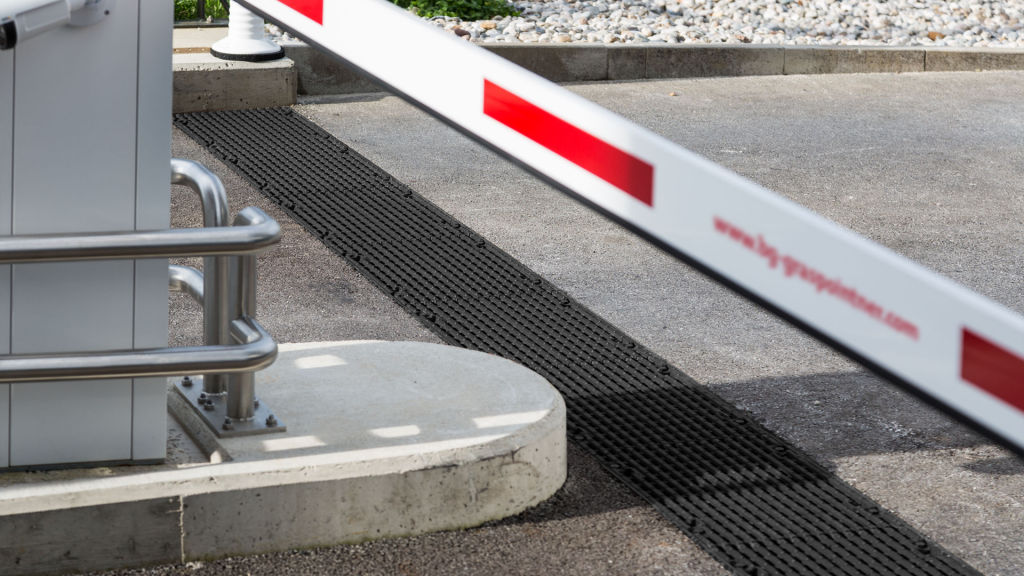
The drainage system for the garage entrance made from BG-FILCOTEN® pro is also constructed in a particularly sustainable way.
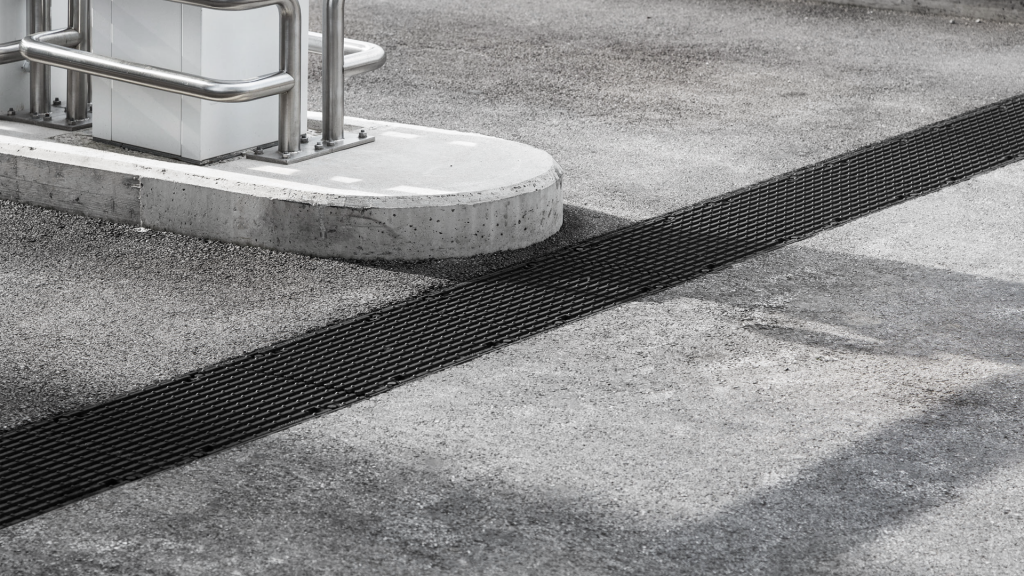
BG-FILCOTEN® pro made from FILCOTEN® HPC is particularly suitable for installation in industrial areas, e.g. parking spaces, warehouse buildings as well as railway stations and residential complexes, due to its high load-bearing capacity.
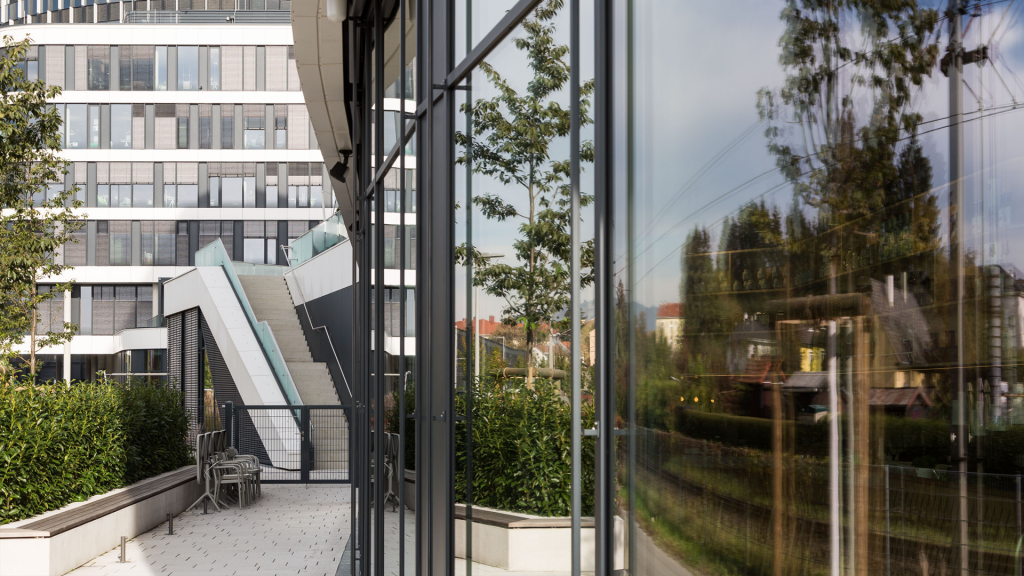
The Merkur Campus with its open and spacious design serves as a place of encounter and exchange, and is ideally suited as an event space, e.g. for exhibitions.

The complex in Graz is characterized by a low primary energy demand, economical use of resources as well as low life cycle costs.

In detailed planning over several weeks, BG-Graspointner developed custom-made designs and sizes for all radius and lengths.

The safety precautions required for the construction project were among the biggest challenges. All resources such as employees, equipment and construction material had to undergo the typical security and customs checks. This would have prevented us from staying within the originally scheduled 8-month construction time frame.
Project profile
Project name
Merkur Campus
Location
Graz, Austria
Mounted channels
BG-FLEX FA V RB 250, construction height 90 mm, perforated on both sides - partly as special facade channels
BG-FILCOTEN® pro V NW 100
BG-FILCOTEN® pro V mini NW 200 BH 100 mm
BG-FILCOTEN® pro G mini NW 300 BH 120 mm
BG-FLEX FA mesh grating RB 250, MW 30/10, galvanized
BG-FILCOTEN® mesh grating NW 100, MW 30/10, Kl. B, galvanized
BG-FILCOTEN® mesh grating NW 200, MW 30/10, Kl. B, galvanized
BG-FILCOTEN® ductile iron elongated bar grating NW 300, MW 29/13, Kl. D
Total length in meters
436 m
Services BG-Support
Planning and construction of the special facade channels including
BG-Project team
Mario Jauk, Robert Eder
Planning:
Zechner u. Zechner Wien
Construction company
BM Ing. Andreas Eichhübl
Mario Jauk
Sales Consultant
BG-Graspointner | Austria


