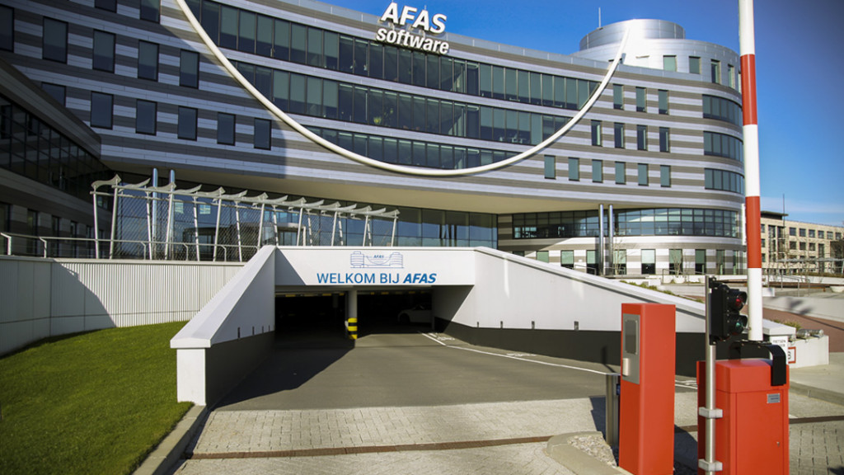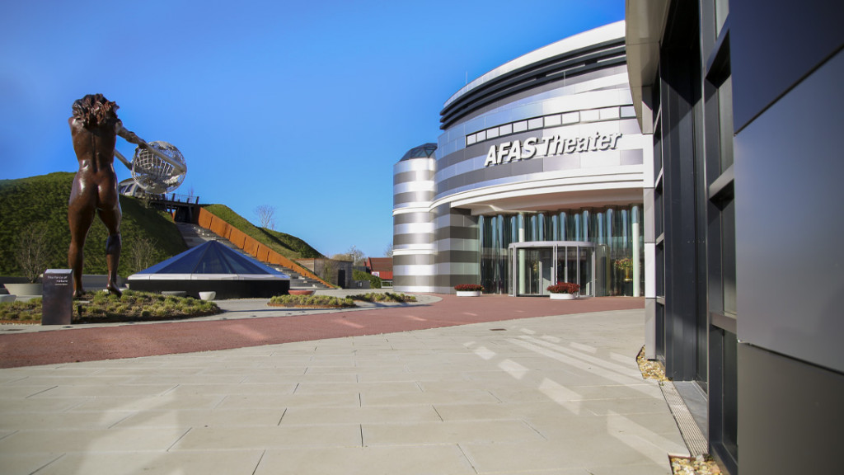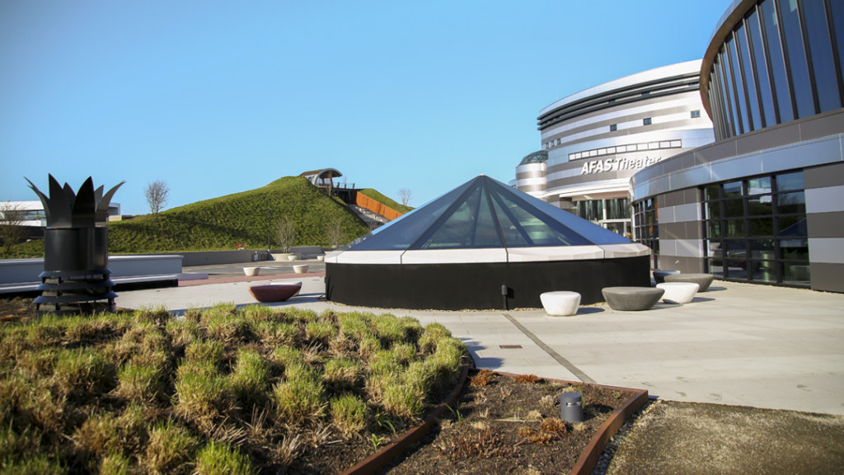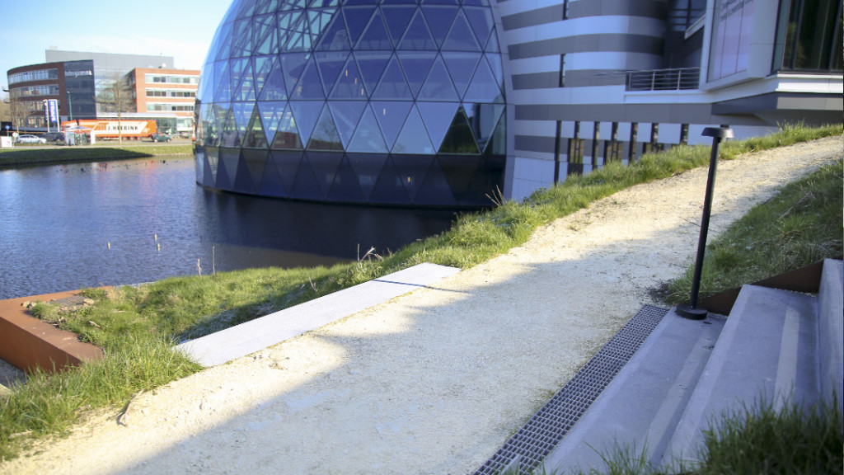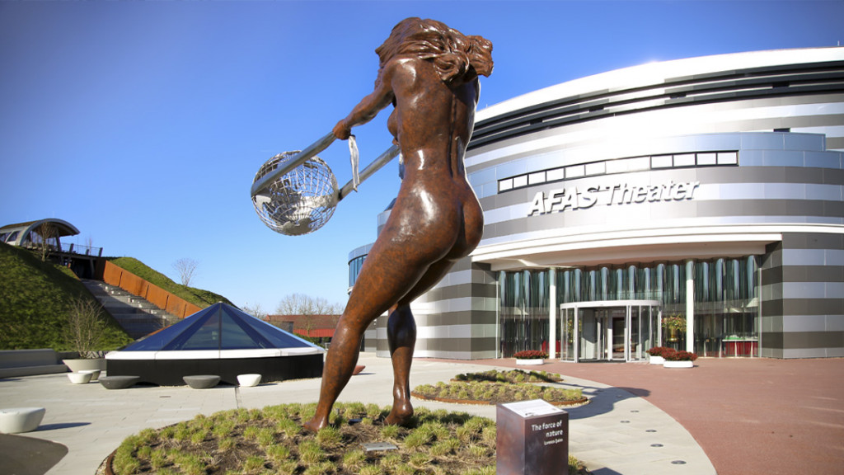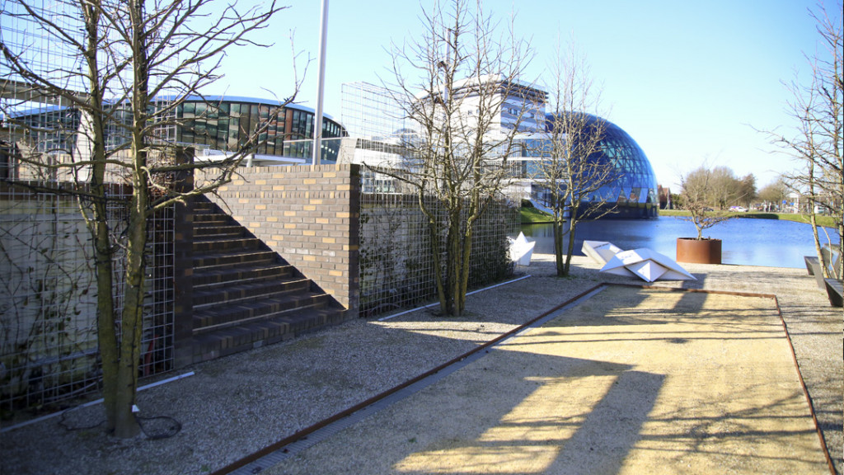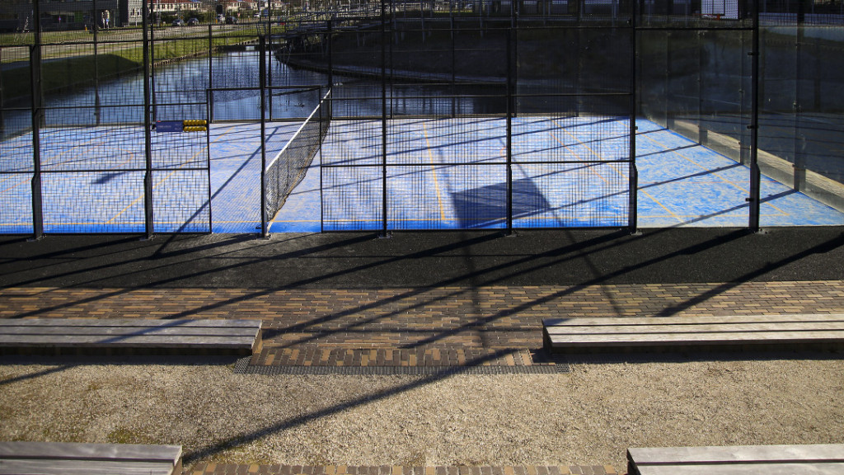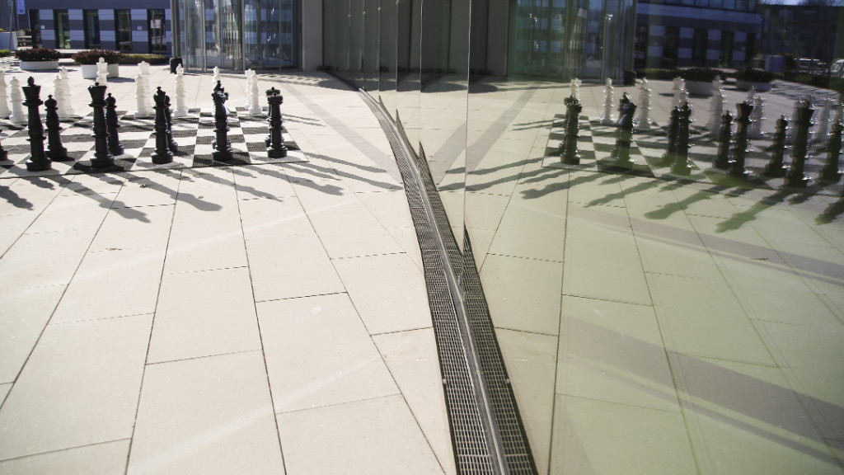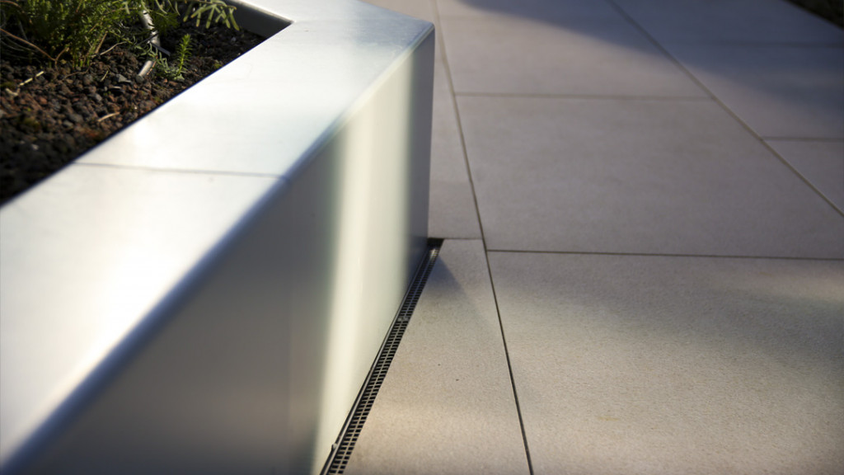The AFAS Experience Center is actually the headquarters of a software company…
Workplace with leisure centre
AFAS EXPERIENCE CENTER, LEUSDEN
Workplace with leisure centre
AFAS EXPERIENCE CENTER, LEUSDEN
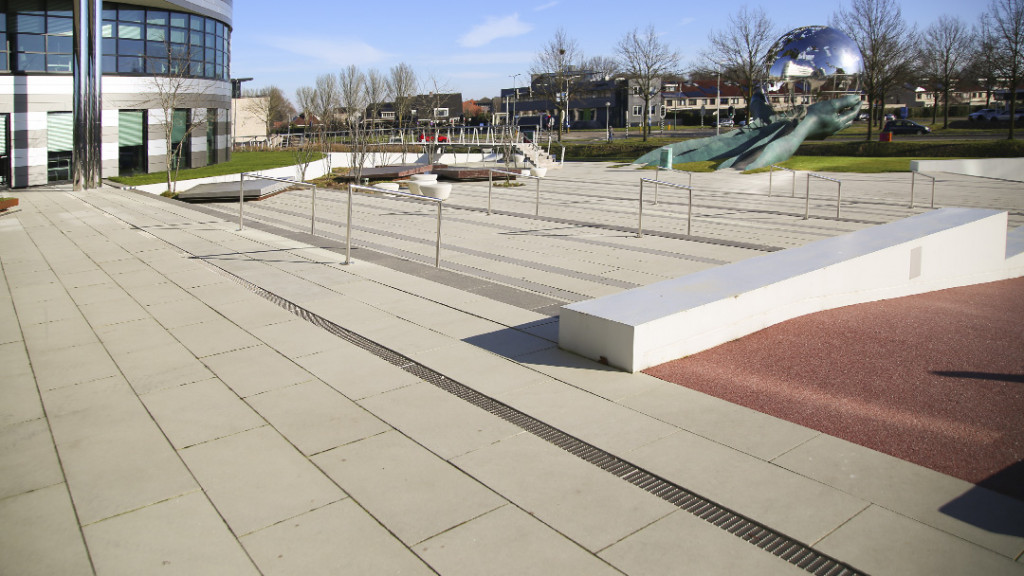
The primary criterion when developing the publicly accessible premises: a high ambition for job satisfaction within an increasingly digital and sustainable society.
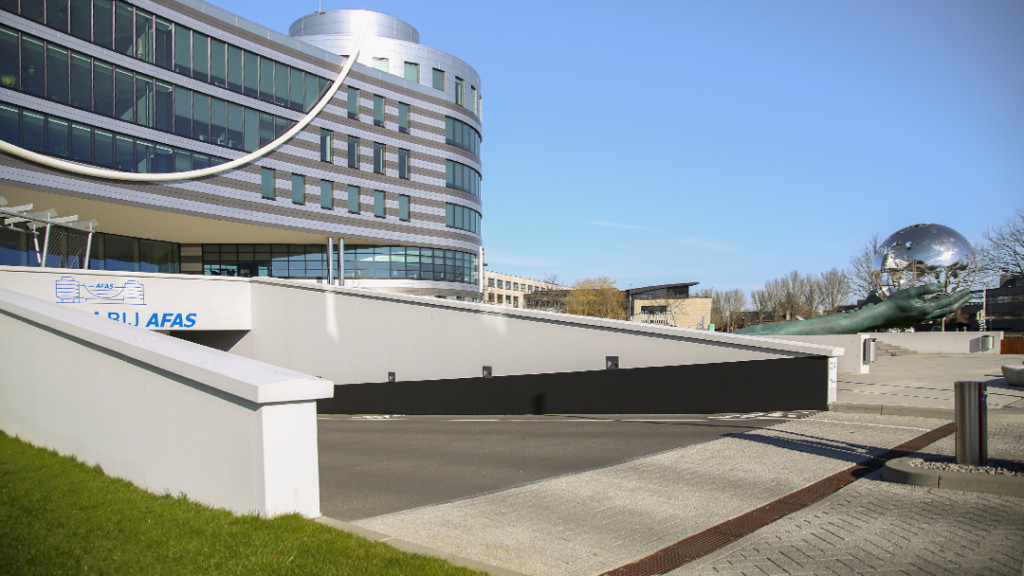
Solid building insulation, moss-sedum roofs, heat reservoirs, recycled concrete, recycled material for the ceiling lamellas, plus solar collectors all combine to make this a future-ready building.
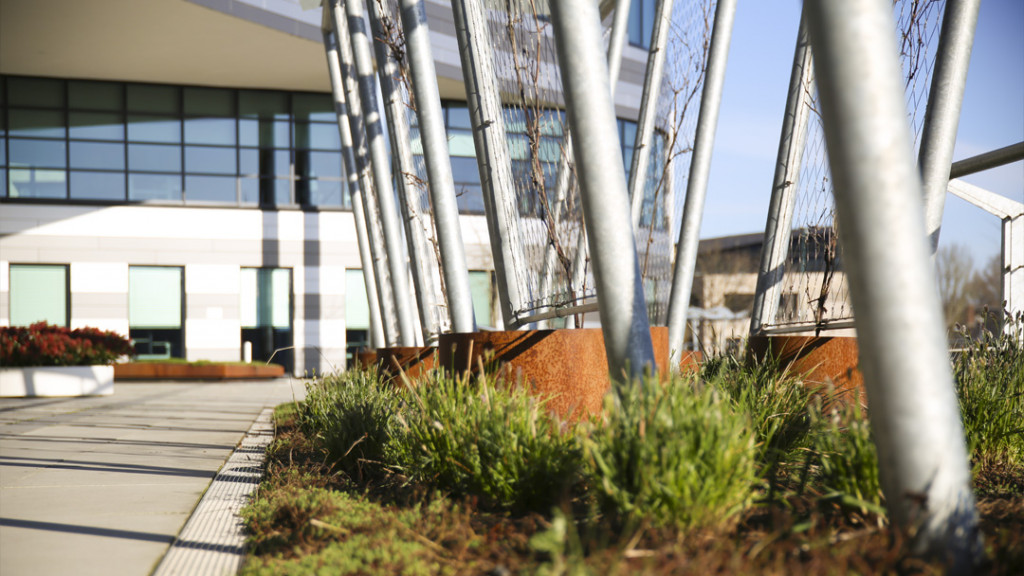
BG-Graspointner's high sustainability demands dovetail perfectly with the ecological philosophy pursued by AFAS.
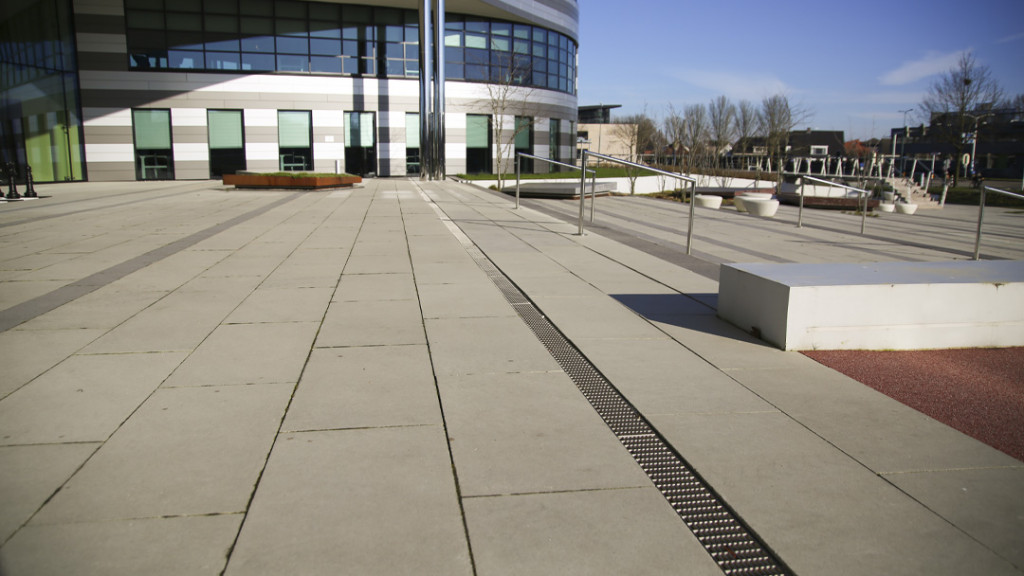
The expansive foyer located in the main building is fitted out with FILCOTEN® Pro channels. These are made of especially sustainable FILCOTEN® HPC (High Performance Concrete).
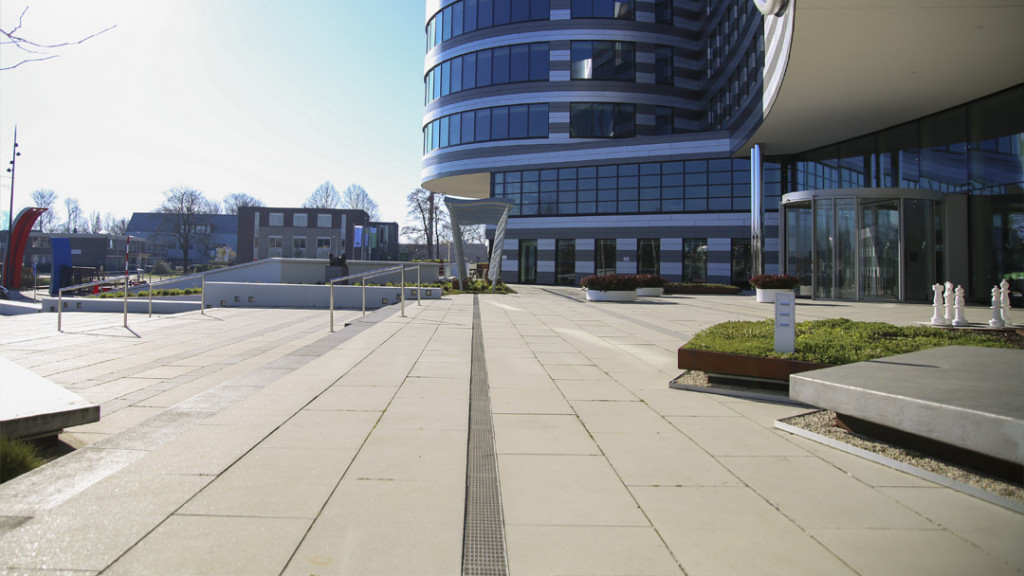
Compared to conventional concrete channels, FILCOTEN® HPC saves on up to 70 percent of the non-renewable additives sand and gravel and requires up to 55 percent less cement.

Their high retention capacity prevents flooding occurring during heavy downfalls and also moisture from entering buildings or ponding in facade areas.
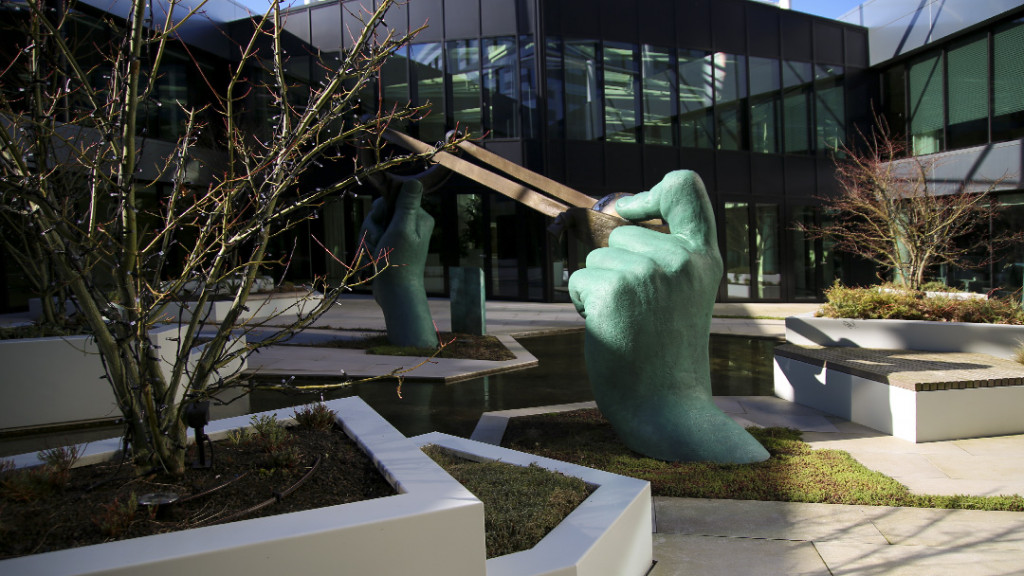
The atrium is an artfully designed outdoor area sited directly over an underground car park with space for 800 cars.
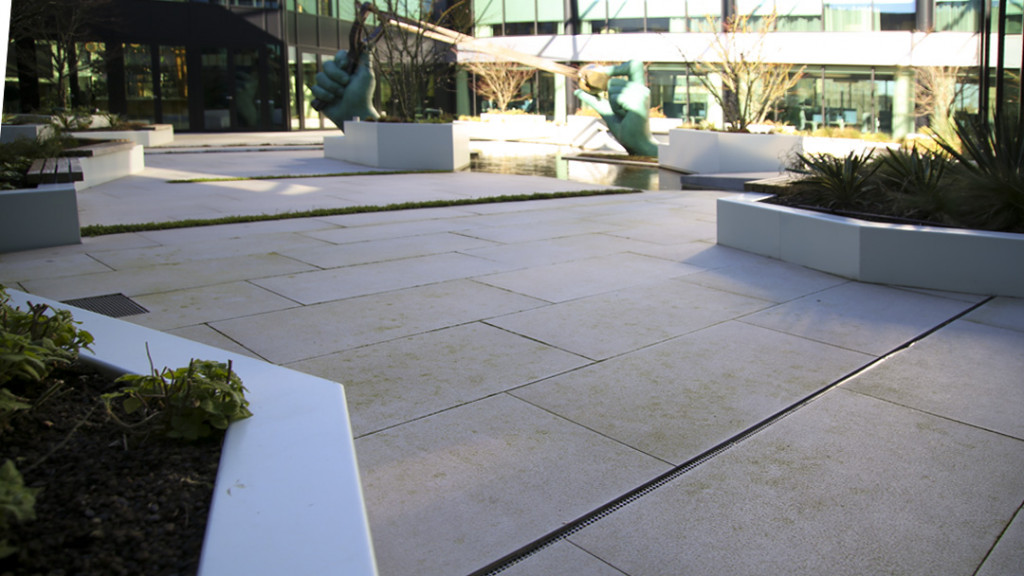
Its low construction height allows it to fit perfectly over the underground car park and the large terrace tiles to be evenly laid.

The primary criterion when developing the publicly accessible premises: a high ambition for job satisfaction within an increasingly digital and sustainable society.

Solid building insulation, moss-sedum roofs, heat reservoirs, recycled concrete, recycled material for the ceiling lamellas, plus solar collectors all combine to make this a future-ready building.

BG-Graspointner's high sustainability demands dovetail perfectly with the ecological philosophy pursued by AFAS.

The expansive foyer located in the main building is fitted out with FILCOTEN® Pro channels. These are made of especially sustainable FILCOTEN® HPC (High Performance Concrete).

Compared to conventional concrete channels, FILCOTEN® HPC saves on up to 70 percent of the non-renewable additives sand and gravel and requires up to 55 percent less cement.

Their high retention capacity prevents flooding occurring during heavy downfalls and also moisture from entering buildings or ponding in facade areas.
The last thing we wanted to put together was a box frame construction, but instead a smooth transition from one functional area to the other. Needless to say: with a minimum durability of thirty years.
Project profile
Project name
Location
Leusden, Netherlands
Installed channel types
BG-CLASSIC BGZ-S NW 150
BG-FILCOTEN® tec E NW 100
BG-FLEX FA facade channel RB 130
BG-FLEX TE terrace slot channel
Total length in metres
80 m
BG-Project team:
Via Drain Design Construct Heinenoord, Leo Koster
Architect/planner
Landschaftsarchitekt Bart Hoeshttps://barthoes.nl/
Building contractor
Peter Kuijpers
Managing Director
BG-Graspointner | Netherlands


