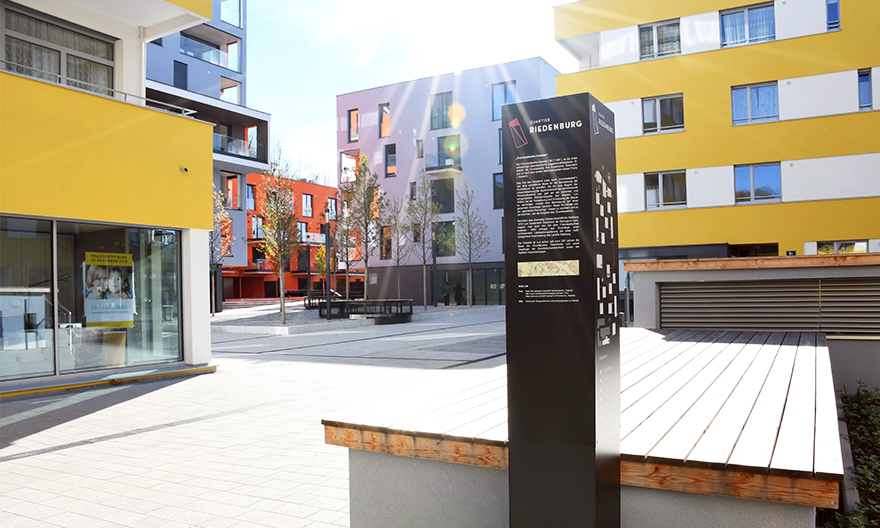Construction is underway for 316 new apartments on the site of the former Riedenburg barracks to meet a wide range of living needs for individuals, families, single parents and seniors.
RESIDENTIAL QUARTER RIEDENBURG
We’ll always find a way. Or two.
RESIDENTIAL QUARTER RIEDENBURG
We’ll always find a way. Or two.

“Ceiling openings would have meant major work, while at the same time causing structural weakness. Having point outlets thus wasn’t an option.”

“The underground parking garage means that in some areas there is effectively no gradient. The run-off heights are also very low because the profile of the underground garage and the ground surface slope in opposite directions.”

It makes sense to think about waste disposal right from the start of the project. There are clear advantages to using 100% recyclable materials.”

“The challenges were finding the optimal solution in terms of both technology and cost and delivering it on time. We are very pleased with the outcome, and at having yet another opportunity to be there as problem solver for architects, planners and builders.”
style="color: #9ed300">Project profile
Project name
Riedenburg Quarter
Location
Salzburg
Installed channel types
FCT pro G NW 150
FCT pro V NW 100
FCT pro V NW 100 mini H=80
FCT pro V NW 150 mini H=170, H=120, H=100
FCT pro V NW 200
FCT pro V NW 200 mini H=200
BG TE Terrace slot channels E, SW18, unperforated, variable BH80-130
BG-FA BG-FA facade channel V RB 130, Fixed element heights 55, Perforated on both sides
BG-FA BG-FA facade channel V RB 200, Fixed element heights 55, Perforated on both sides
BG-FA BG-FA facade channel V RB 250, Fixed element heights 55, Perforated on both sides
BG-FA BG-FA facade channel V RB 250, Fixed element heights 90, Perforated on both sides
Total installed length in meters
1,558 m
Services BG-Support
Hydraulic calculations, special designs for artificial slopes in very deep channels,
Client/builder
GSWB Salzburg
BG-Project team:
Gottfried Graspointner, Markus Unterberger
BG business partners
Würth Hochenburger GmbH, Salzburg
Architect/Planer
DI Albert Eberdorfer (Geology Water Environment GmbH), DI Mag. Otmar Stöckl (IB für Landschaftsplanung) Schwarzenbacher // Struber Architekten ZT GmbH // Fally & Partner Architekten ZT GmbH
Building contractor
Generalunternehmer RHZ Salzburg // Garten-Landschaftsbau GmbH










